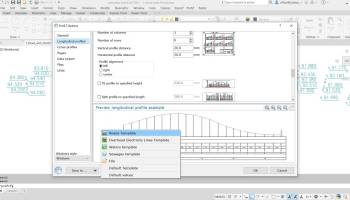Popular x64 Tags
- autocad x64 download
- solidworks x64 download
- intellicad x64 download
- dxf x64 download
- dwg x64 download
- cad x64 download
- visualization x64 download
- architectural x64 download
- home x64 download
- design x64 download
- hpgl x64 download
- progecad x64 download
- animation x64 download
- fence x64 download
- cam x64 download
- dwg to pdf x64 download
- architect x64 download
- vrml x64 download
- viz x64 download
- convert x64 download
- gear x64 download
- landscape x64 download
- deck x64 download
- strength check x64 download
- batch x64 download
- garden x64 download
- yard x64 download
- gardening x64 download
- landscaping x64 download
- backyard x64 download
ProfLT 16.0
Sponsored links:
CADWARE Engineering
ProfLT is a program which offers functionalities for configuring, drawing and modifying longitudinal terrain profiles and cross sections.The author of TopoLT is 3D Space architecture office, which has a rich experience in office buildings and residential design, enjoying the recognition of many international companies.
Begining with version 9.0 the program was designed to work in AutoCAD or IntelliCAD environment in order to take advantage of the CAD application functionalities.
ProfLT application allows the insertion of points from a coordinates file, and based on the codes or on the 3D model the program generates longitudinal or cross profiles. The configuration options allow the user customization of the profile templates and saving of new templates, so all users can personalize the program depending on the their requirements.
Features:
generating profiles using 2D polylines with points, 3D polylines or the 3D model;
automatic generation of longitudinal and cross profiles using the point codes;
automatic drawing of points from coordinate files;
automatic joining of lateral points of the longitudinal profiles axis;
functions for modifying profiles, for joining and disconnecting them, for recalculation of orientation and reversing the profile;
predefined templates for various longitudinal and cross profile types (roads, high voltage electrical lines, sewage and water lines);
the possibility to save a new template for a custom transversal or cross profile;
the program options cover a wide variety of situations related to the profile generating and drawing modes, the profile rows can be arranged according to the job specification, the format for the sheets with the longitudinal and cross profiles can be chosen, etc.
preview the profiles before drawing;
quick drawing of longitudinal and cross profiles;
creating the page layout and arranging the profiles depending on the type of printer selected;
calculating height of platfom and drawing the labels of plaform heights;
exporting the profiles in specific Micropiste or SdrMap files;
the program is available in English and Romanian languages.
Begining with version 9.0 the program was designed to work in AutoCAD or IntelliCAD environment in order to take advantage of the CAD application functionalities.
ProfLT application allows the insertion of points from a coordinates file, and based on the codes or on the 3D model the program generates longitudinal or cross profiles. The configuration options allow the user customization of the profile templates and saving of new templates, so all users can personalize the program depending on the their requirements.
Features:
generating profiles using 2D polylines with points, 3D polylines or the 3D model;
automatic generation of longitudinal and cross profiles using the point codes;
automatic drawing of points from coordinate files;
automatic joining of lateral points of the longitudinal profiles axis;
functions for modifying profiles, for joining and disconnecting them, for recalculation of orientation and reversing the profile;
predefined templates for various longitudinal and cross profile types (roads, high voltage electrical lines, sewage and water lines);
the possibility to save a new template for a custom transversal or cross profile;
the program options cover a wide variety of situations related to the profile generating and drawing modes, the profile rows can be arranged according to the job specification, the format for the sheets with the longitudinal and cross profiles can be chosen, etc.
preview the profiles before drawing;
quick drawing of longitudinal and cross profiles;
creating the page layout and arranging the profiles depending on the type of printer selected;
calculating height of platfom and drawing the labels of plaform heights;
exporting the profiles in specific Micropiste or SdrMap files;
the program is available in English and Romanian languages.
OS: Windows XP, Windows Vista, Windows Vista x64, Windows 7, Windows 7 x64, Windows 8, Windows 8 x64, Windows 10, Windows 10 x64, Windows 11
Add Your Review or 64-bit Compatibility Report
Top CAD 64-bit downloads
AdvancedHMI 3.99x Patch 3
A free software used to build HMIs that display information residing in a PLC
Open Source
VideoCAD Professional 14.0
CCTV design software with 2D and 3D modeling. Professional version.
Demo | $56.00
TimingDraw 4.7.0
Powerful editor for digital and analog timing diagrams with extensive features
Trialware | $34.95
Members area
Top 64-bit Downloads
-
CorelDRAW X7 (x64 bit) 17.4.0.887
x64 trialware download -
CorelDRAW 2024 25.0.0.230
x64 trialware download -
Embird x64 2023 B10.86
x64 trialware download -
Box Shot 3D x64 5.7.2
x64 demo download -
PDF Creator for Windows
11 11.0
x64 shareware download -
Autoshaper x64 1.4.2
x64 shareware download -
Automesher x64 2.5.4
x64 shareware download -
Autoconverter x64 2.2.7
x64 shareware download -
SCIRun x64 4.7
x64 freeware download -
SewIconz 64-bit 1.9.0
x64 trialware download
Top Downloads
-
CorelDRAW X6 16.4.0.1280
trialware download -
CorelDRAW X5 2024 25.2.0.72
trialware download -
JBatch It 7.16
trialware download -
TinyPDF 3.00
freeware download -
CorelDRAW X7 (x64 bit) 17.4.0.887
trialware download -
MAGIX FunPix Maker 1.0
freeware download -
Photo Pos Pro photo
editor 4.12
freeware download -
Morpheus Photo Animation
Suite 3.17
shareware download -
CorelDRAW 2024 25.0.0.230
trialware download -
InstaMonitr 18.1
shareware download -
CorelDRAW X4
trialware download -
Unbelievable Image
Optimizer 2.1.1
freeware download -
WinScan2PDF 9.25
freeware download -
PhotoPad Photo Editor
Free 14.05
freeware download -
sPlan 7.0
demo download












